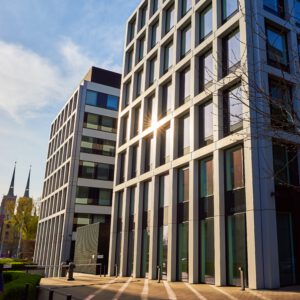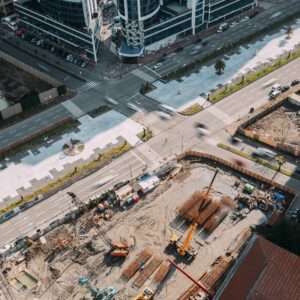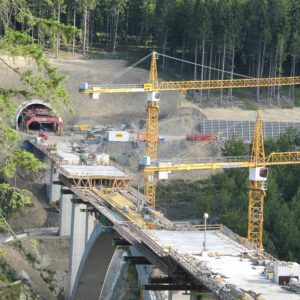A Fast and Reliable Engineering Service Partner
Create Professional Engineering Drawings and 3D-Models
Our team of experienced engineers utilizes BIM technology to provide accurate and efficient building design and engineering services. We specialize in creating detailed BIM-models and engineering drawings that help owners and contractors visualize and plan every aspect of a building project for execution
What can we offer you?
We offer a wide spectrum of technical services, ranging from value engineering and design optimization in the tendering phase to fully detailed engineering drawings and 3D-Models ready for execution on site
1. Engineering
- Value Engineering
- Conceptual Design
- Structural Engineering
- Design Optimization for Sustainability
Software: Mb Baustatik, Frilo, Dlubal RFEM & RStab
2. BIM Modelling
- Creating BIM Execution Plan (BEP)
- Defining Exchange Information
Requirements (EIR)
- 3D BIM Modelling up to 400 LOD
Software: Autodesk Revit & Dynamo
3. Plan und BOQ Generation
- Generating 2D Workshop Drawings
(Formwork & Reinforcement Plans)
- Quantity Surveying
- Performing Collision Checks
Software: Autodesk Revit & SOFiSTiK Plugins
4. Pre-Construction Services
Assisting build teams in the tendering and pre-con phases and providing model-based quantity surveys
5. Facility Management
Property management for residential, commercial and land real estate
6. Help & Support
Continuous success management throughout the whole project life cycle
Expertise
Our team has completed significant projects in the following fields




Facts
Numbers and values of projects that our team has contributed to
Building Projects
Building Projects
Total Value
Infrastructure Projects
Infrastructure Projects Total Value
Would you like to start a project with us?
Get in touch with your project plans and requirements and we will be happy to assist.
